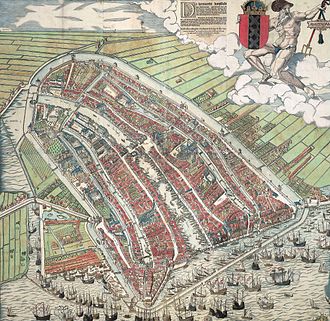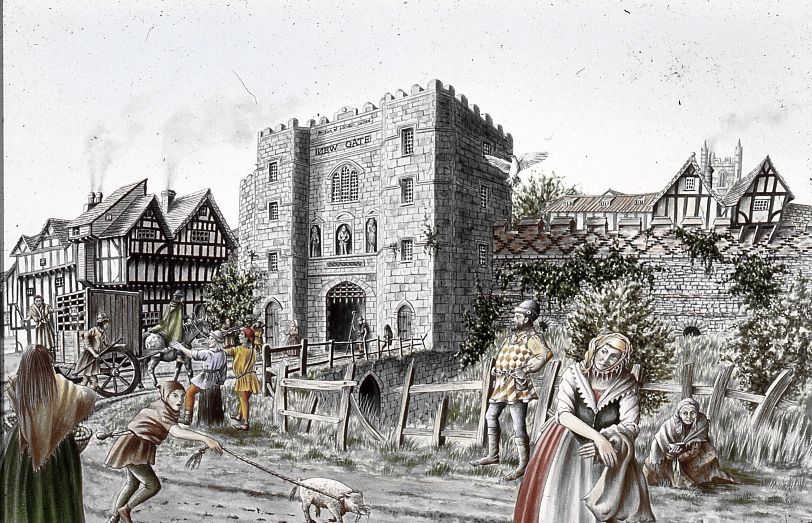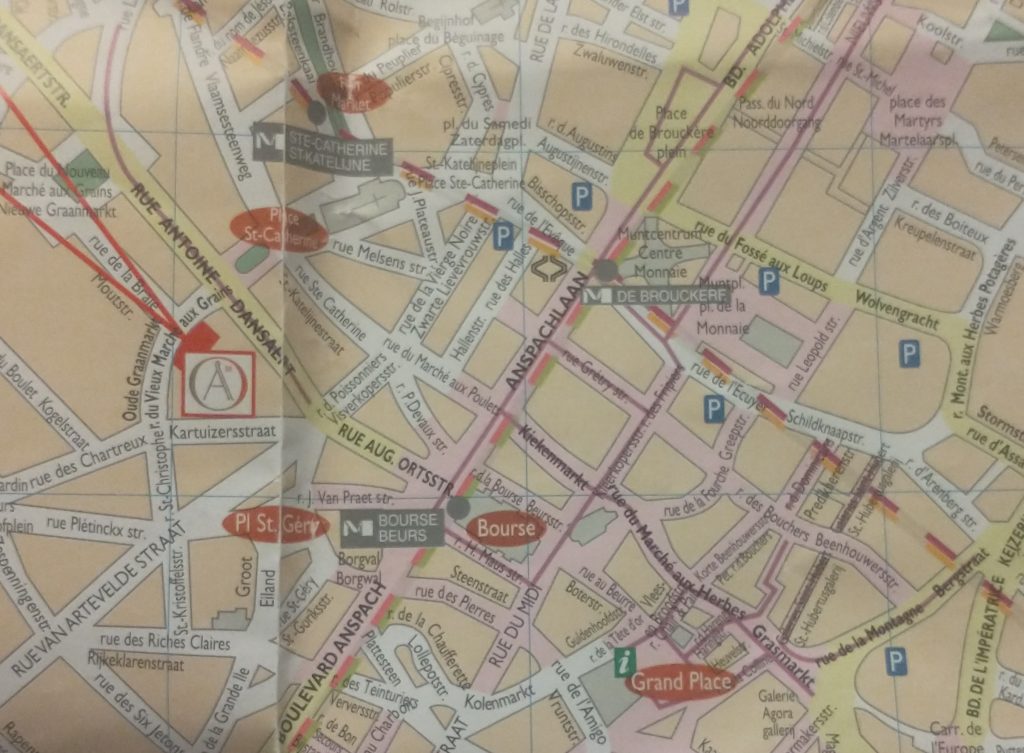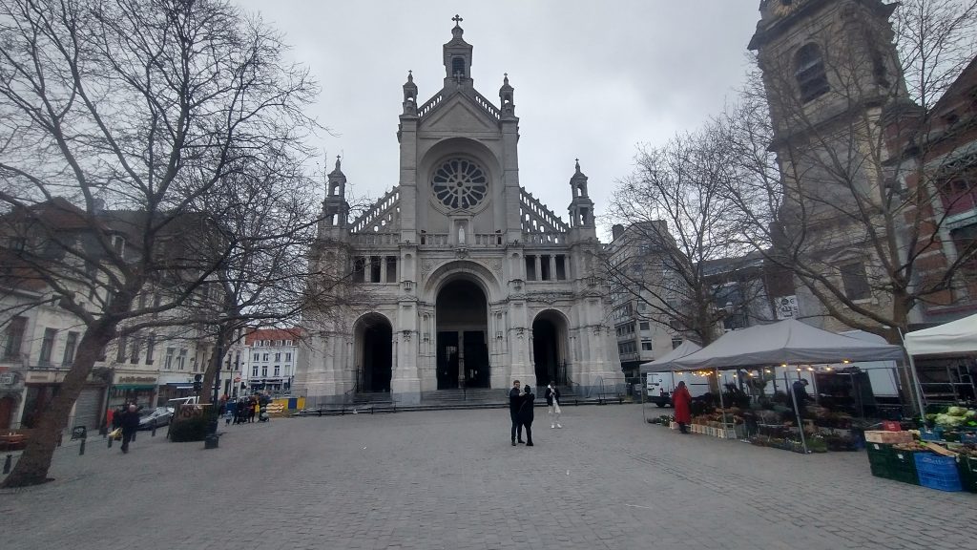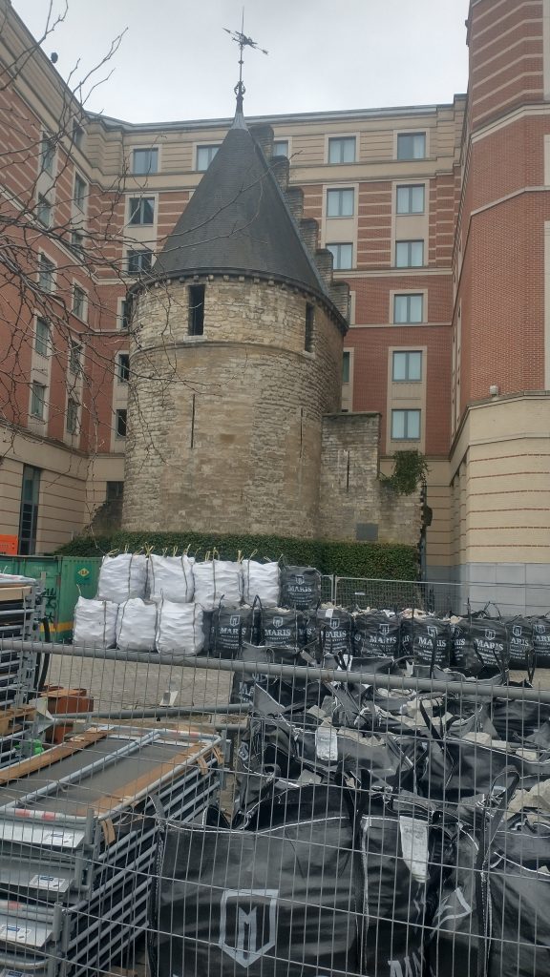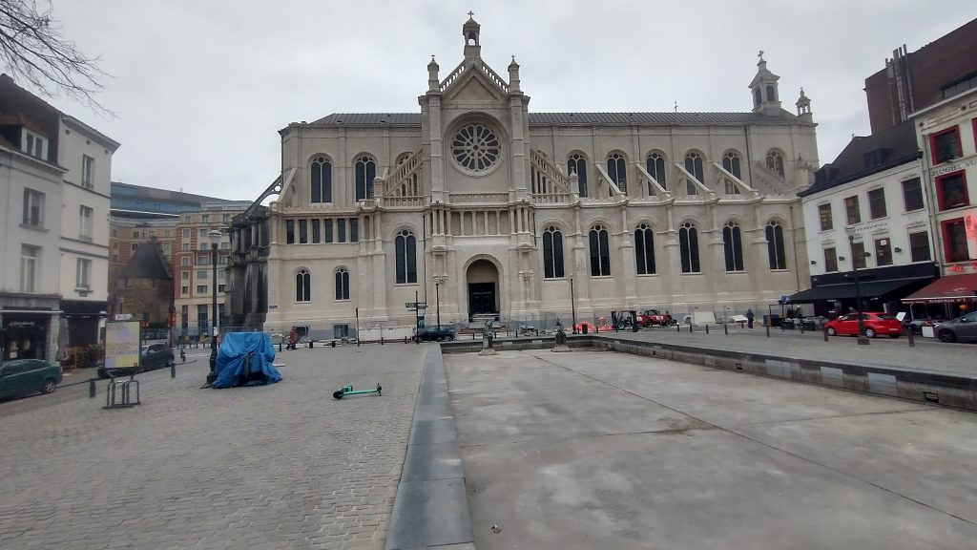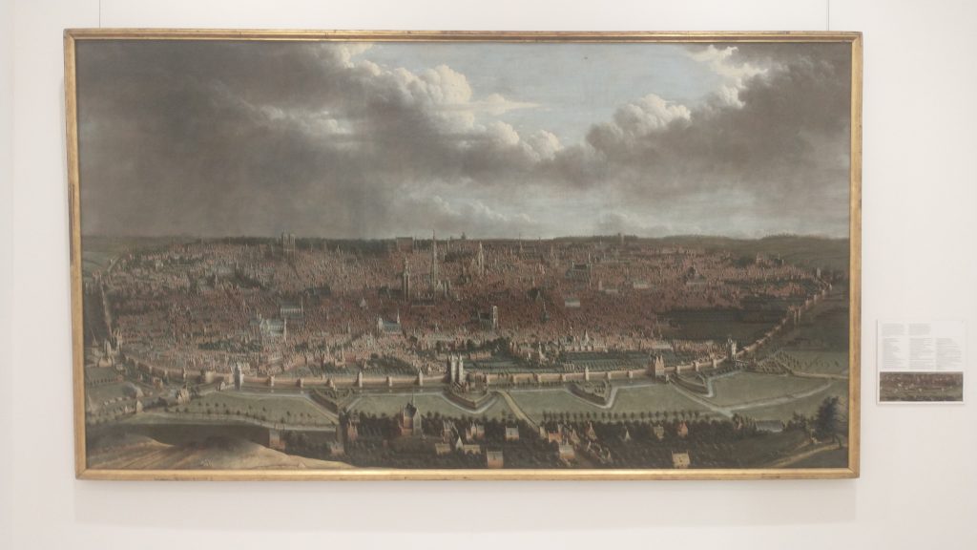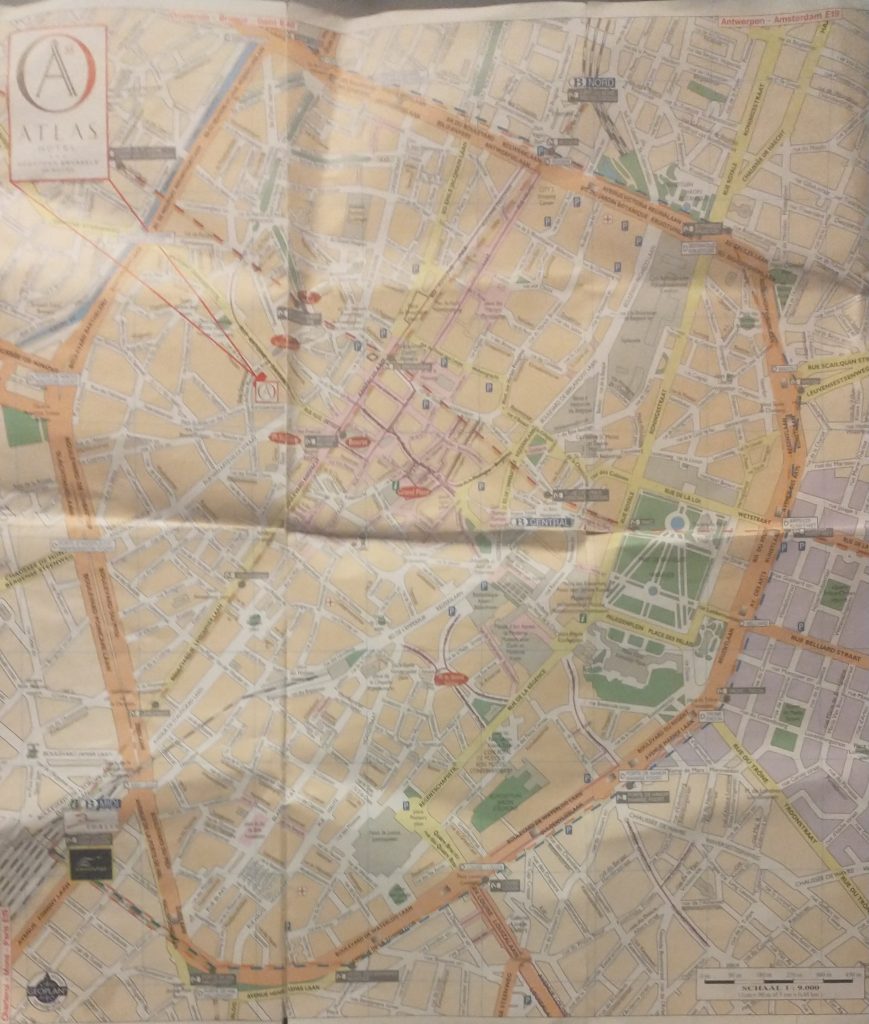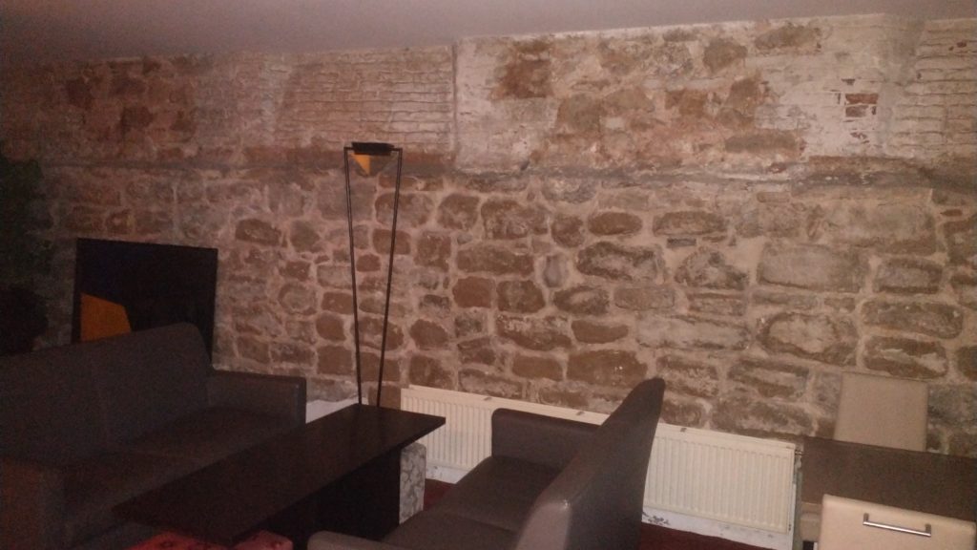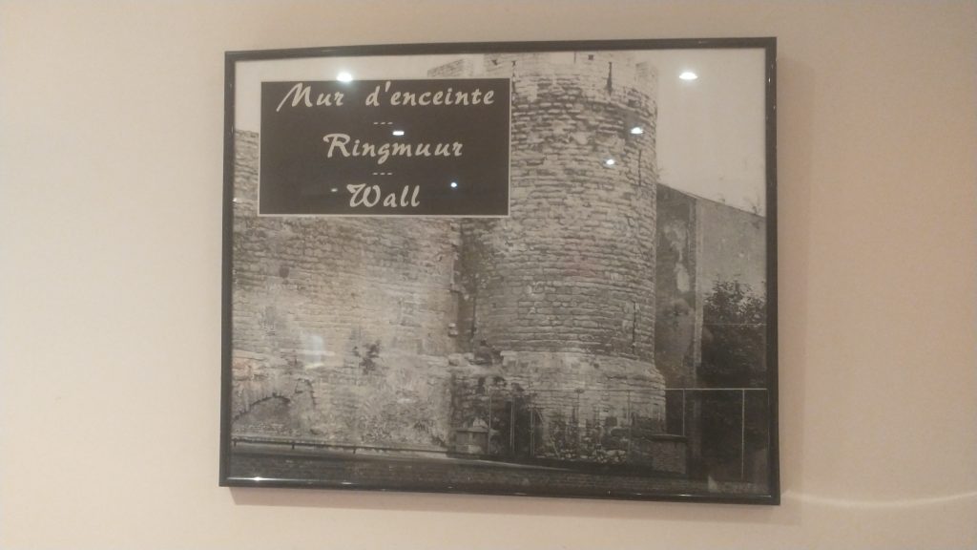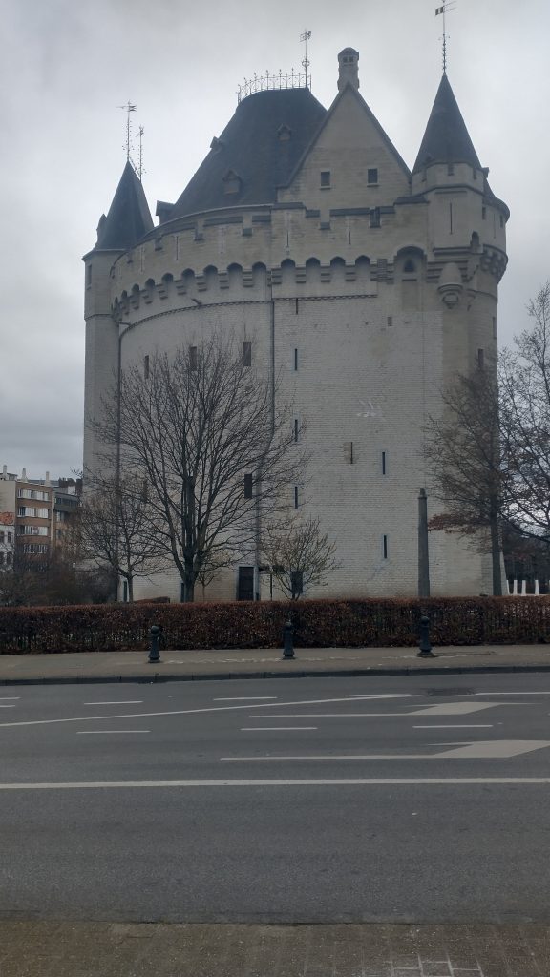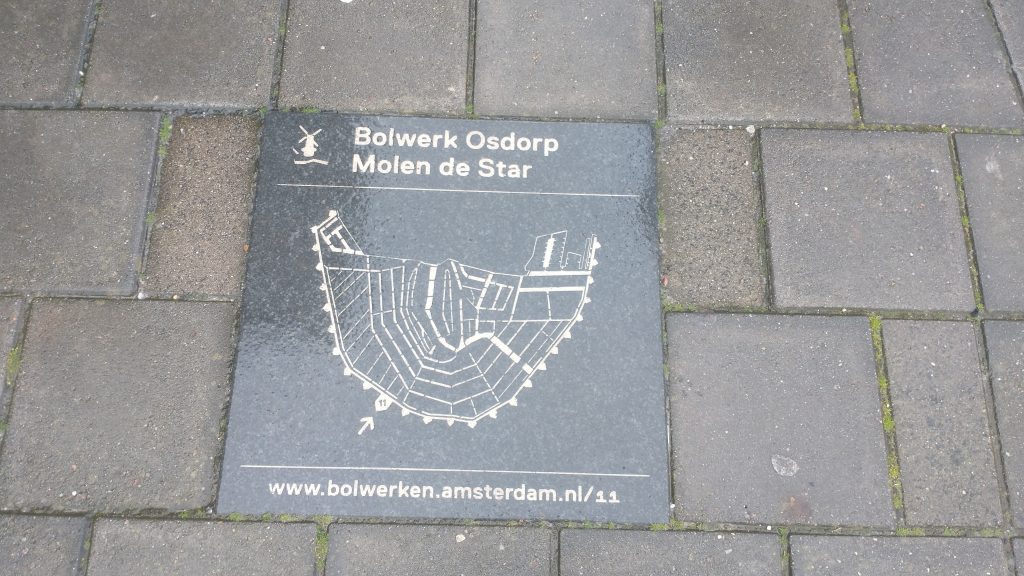
So, I have built up a story of a Medieval City Wall of Amsterdam with a moat around it and the Amstell flowing through the middle. In the 17th Century the defenses are developed and a set of concentric canals are built.
You can see the details in the schematic plan above. Defensive circuit around the outside, concentric circles of canals inside. The first doubt came to my mind when the pilot of the tourist boat we took around the canals said the concentric rings were built up outwards progressively from the 13th Century onwards.
So, this must mean the original circuit was small and the later circuits expanded the size of the City. Just have a look at a modern plan for a moment.
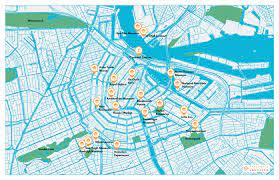
Therefore, the medieval circuit was the inner concentric ring and the latest 17th Century circuit was the outer ring. So at least two different defensive perimeters. Let’s look back at the earliest plan of Amsterdam.
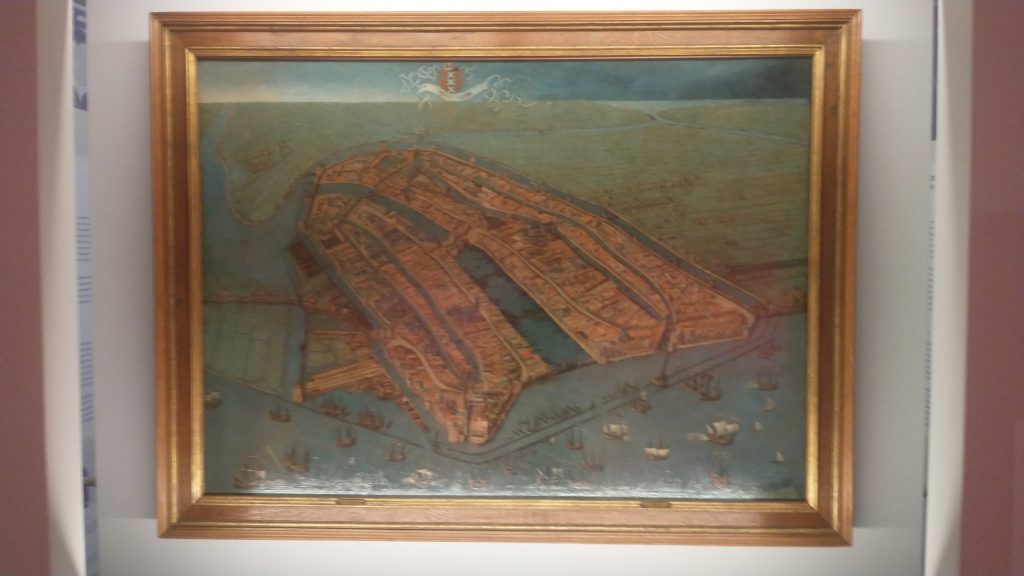
This shows the City wall, the port on the seafront at the bottom of the painting with the River Amstel running through the middle of the City, and canals running parallel. There is a moot running outside the wall circuit. This moat is not, as I previously thought, the outer circuit as shown on the modern plan, or on the grey plaque. It is, in fact, the inner circuit. I’ve just looked it up and the moat is called the Singel, originally called the Stedegracht (“City Canal”).
Look at the Google map. The inner blue circuit is the Singel, the original moat and medieval defensive wall. The word Amsterdam is written above where the Singel meets the Amstell. The outer circuit is the 17th Century defensive circuit. You’ll see the icon of Rijksmuseum on this outer canal.
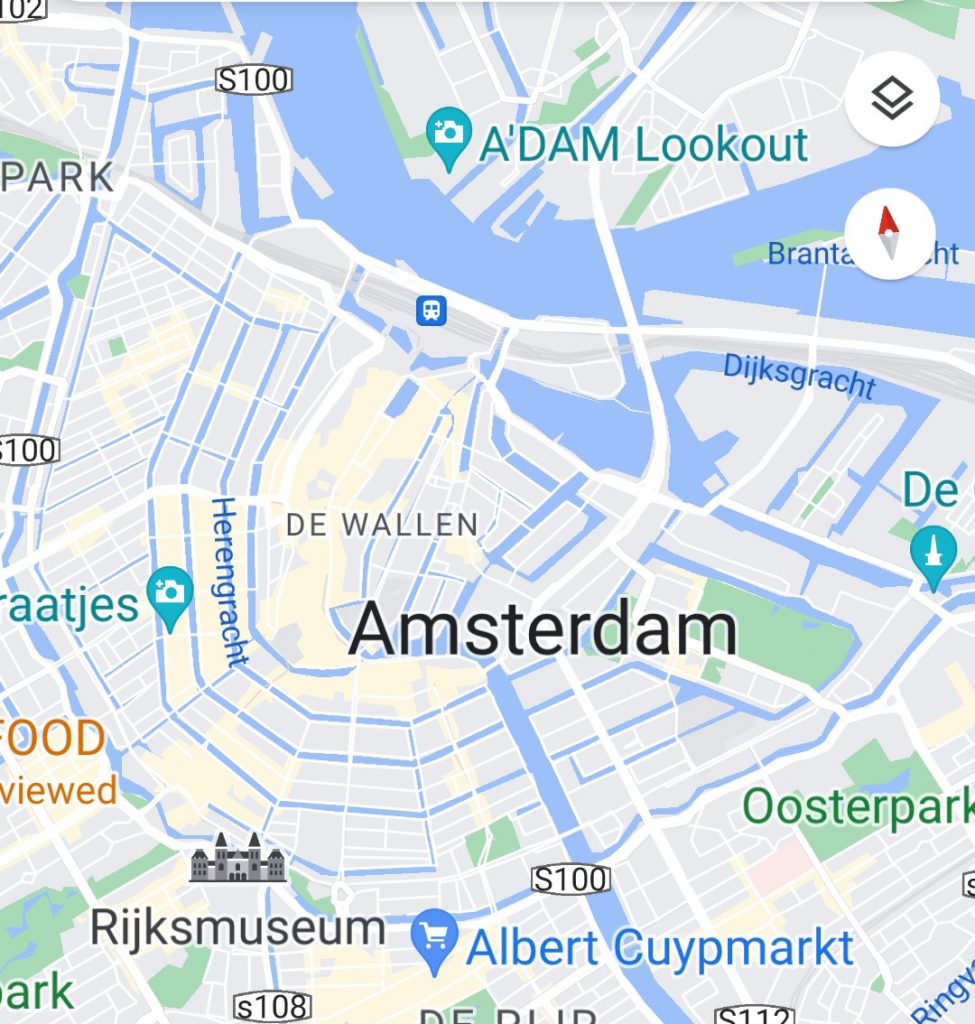
Now, a bit of research shows that the Pilot on the boat was repeating an old tale that the canals were progressively expanded from the medieval period onwards. He suggested that as Amsterdam grew it built itself another circuit of canals. But wikipedia assures me this is wrong. What happened was that Amsterdam became so overcrowded in the 17th Century that the authorities had to do something and what they decided to do was to enlarge the City and built a grid of concentric canals linked by linear canals, with an outer circuit of defensive bastions. surrounded by a final concentric canal. The main engine of development was commercial success followed by massive immigration. Its an amazing story of foresight. It meant that Amsterdam’s merchants could all enjoy direct access to goods coming by river and sea, or to shipping if they were exporting.
Each merchant had a tall thin warehouse/workshop of 5 to 7 stories high with a gable with a pole built into it for a pulley to lift goods up from the barges moored outside the merchants house. These houses are mostly of brick although the richest have the trappings of classical columns, and staircases leading up to the first floor. And Amsterdam also had the foresight to keep these merchants houses, and not knock them down. So a large percentage of the centrum of the City is still made up of these brick merchants houses. In the prestigious areas they are banks and offices, elsewhere shops, and houses.
This is a defensive tower on the medieval circuit
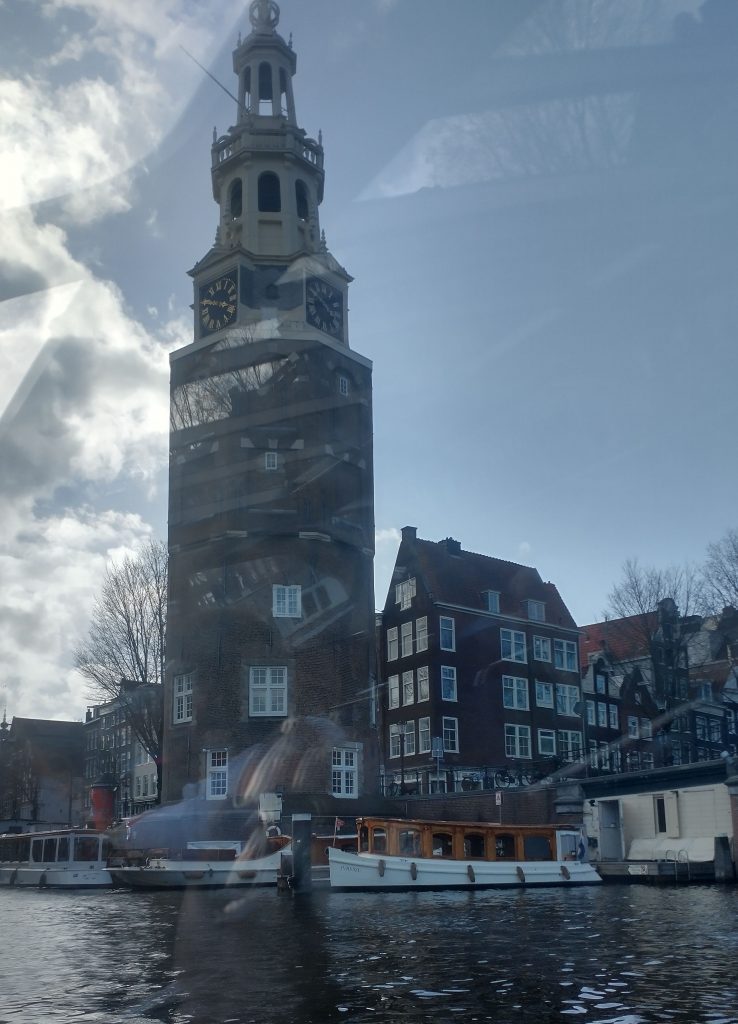
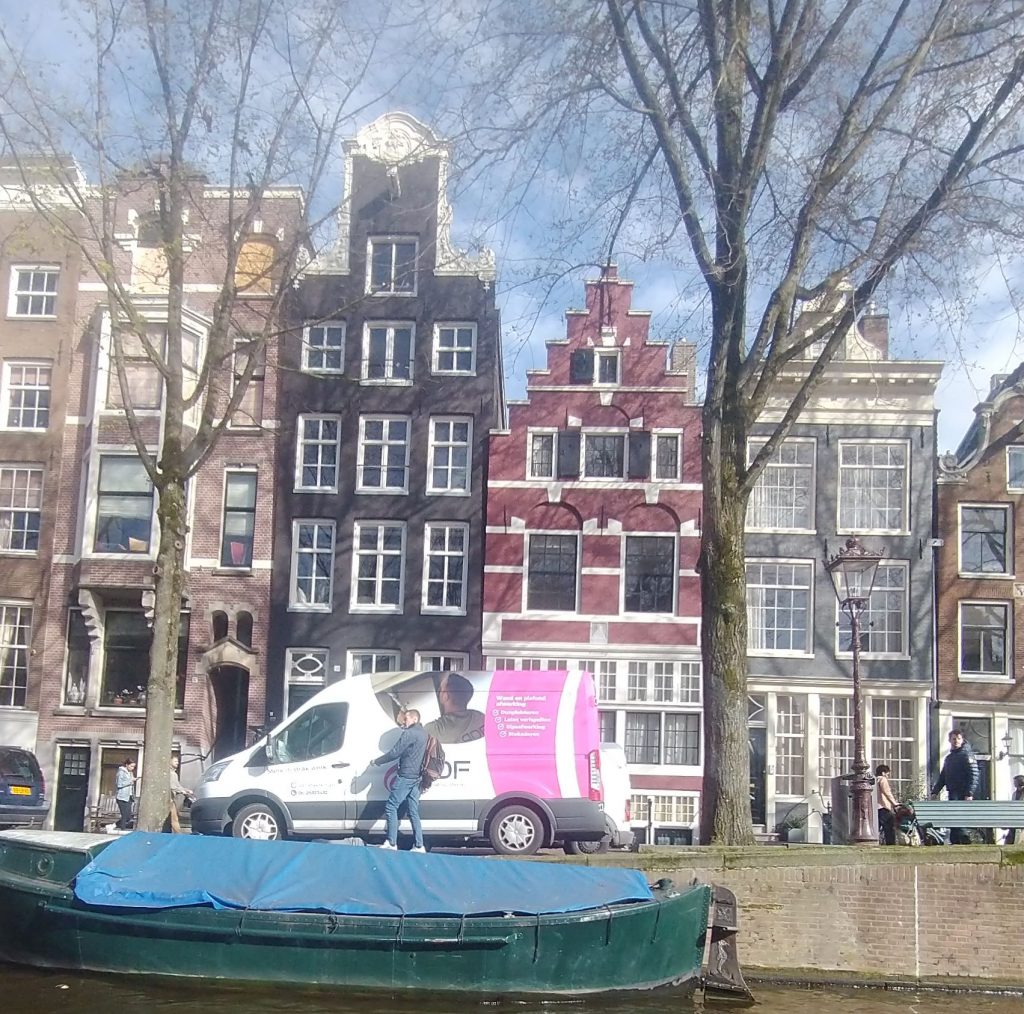
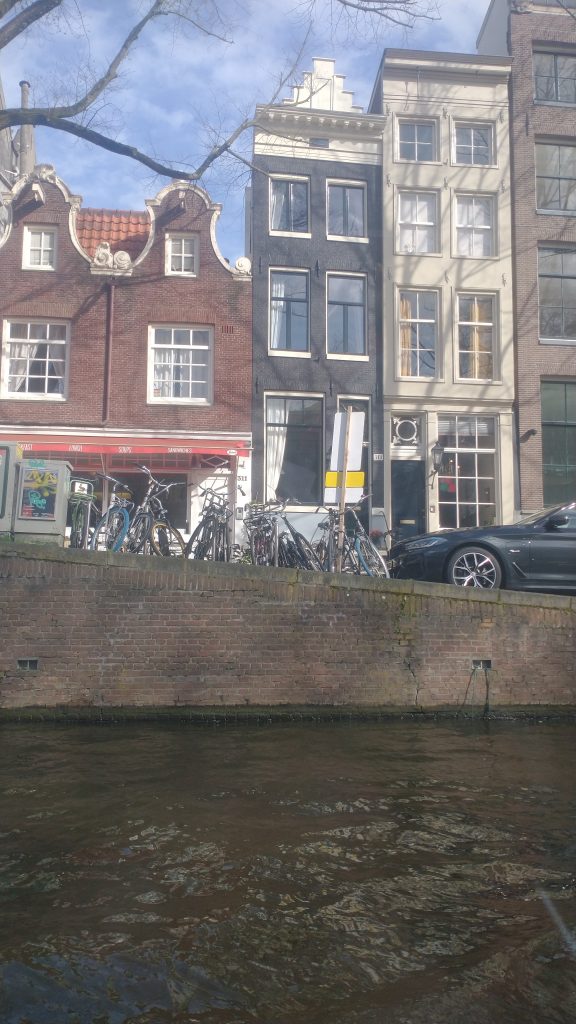
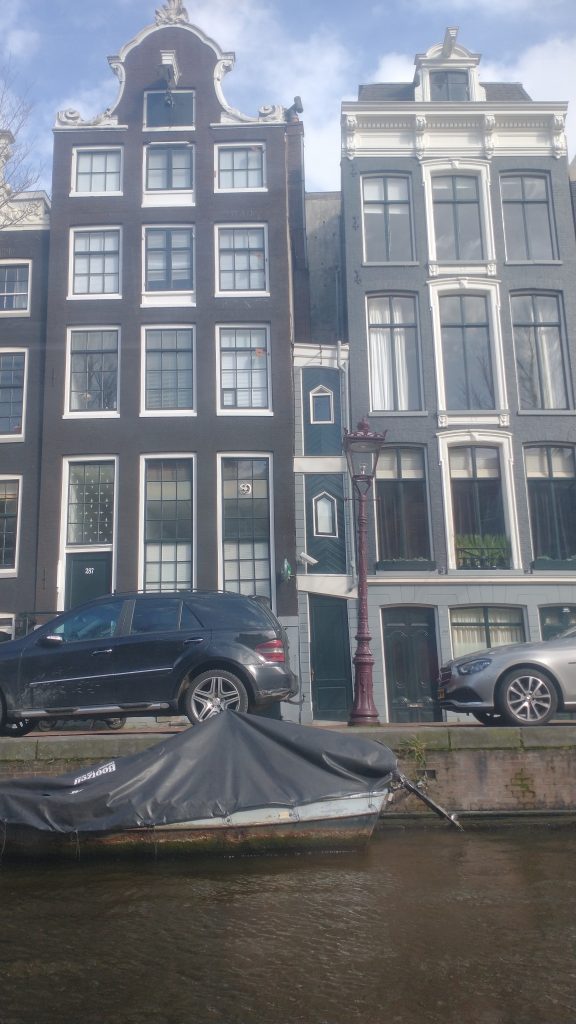
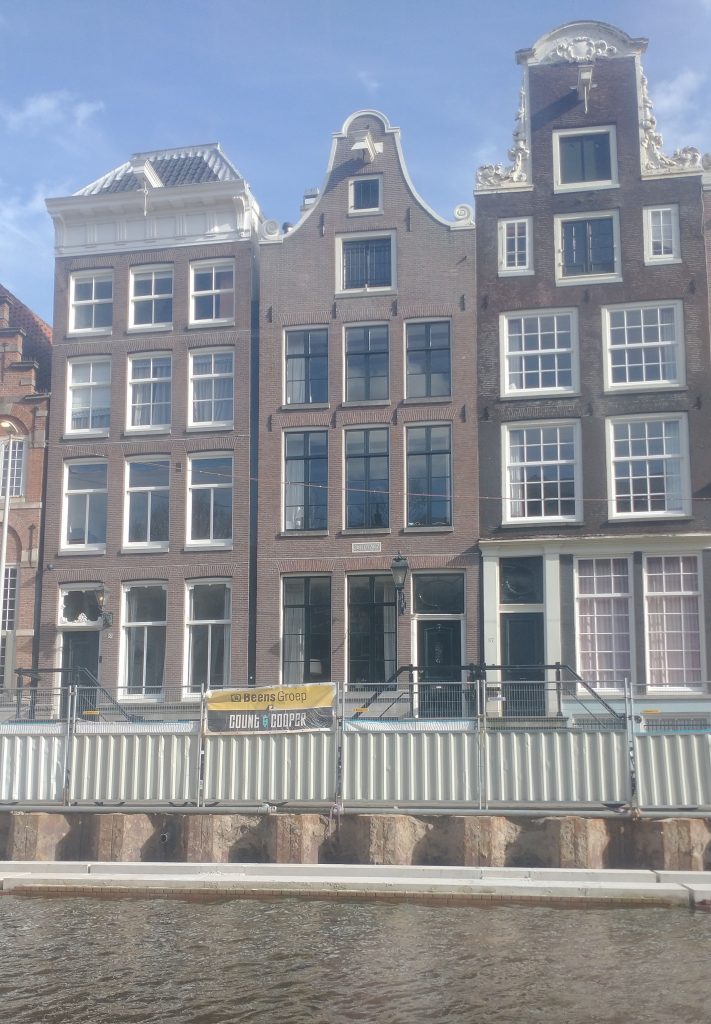
I’m not sure if this insight into my working process is enjoyable or not. Its something I have always done because for many years I have enjoyed leading guided walks, and cultural study tours around historic towns in the UK and Europe. In order to feel confident about the tour I have to feel I know the City, and how it articulates, and developed through time. Often it isn’t just a case of reading a guide book or wikipedia. It needs quite a lot of work to understand what is happening are what are the structural elements that led to the City as we see it today. I doubt for example, I would have realised that the Pilot was wrong, had I not had an image of the 16th Century City in my mind to compare with what he was saying.
